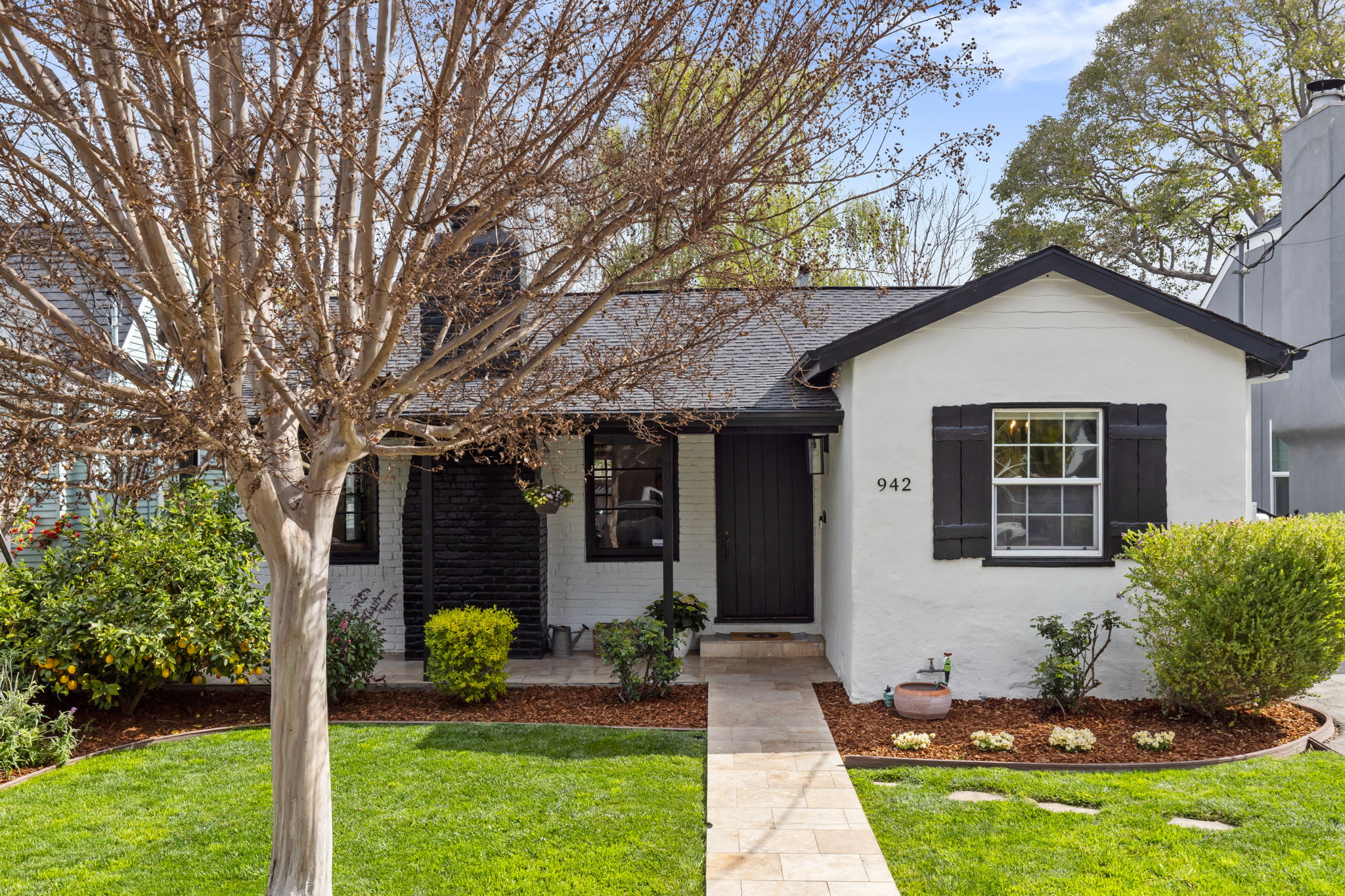Details
Modern function meets vintage California charm in this thoughtfully renovated bungalow. Rich with period architectural detail, the inviting living room with its vaulted exposed beam ceiling & built-in book nook centers around the wood-burning fireplace with its vintage local Guadalupe River tile surround & rough-edge mantle. Architectural nooks & arches define the separation of spaces, including the formal dining room with its built-in hutch, open-concept with a recently renovated epicurean kitchen with designer tilework, Carrara marble counters, GE Café appliances, & separate custom wet bar. Two large bedrooms with cove ceilings, both with custom California closets, flank a renovated full shower/tub bathroom. A serene backyard with deck & lovely landscaping leads to the unofficial ADU with its own separate full kitchen & bath. Laundry is in the ready-to-finish basement. With a neighborly front porch, high curb appeal, & a prime location, this charming bungalow is move-in ready!
Key Features:
-1,136 square foot home on 4,300 square foot lot
-2 bedrooms, 1 bathroom plus unofficial ADU
-High curb appeal with a delightful front yard including meyer lemon and crepe myrtle trees plus an inviting front porch
-Formal living room with vaulted exposed beam ceiling, wood-burning fireplace with vintage local Guadalupe River tile surround and rough-edge mantle, and additional exquisite architectural details including an arched book nook and arched doorways
-Formal dining room with scalloped-detail custom corner hutch, open-concept with kitchen
-Recently remodeled epicurean kitchen with custom cabinets, Carrara marble counters, herringbone-pattern black tile floor, custom white tile backsplash, GE Café suite of appliances including a 4 burner gas range with griddle, farmhouse sink, and a separate wet bar with prep sink and pot filler, beverage refrigerator, custom decorator shelving and lighting, and waterfall-edge counter, open-concept with dining room and with outdoor access
-Primary bedroom with coved ceiling and extra-large custom California closet
-Second bedroom with coved ceiling and custom California closet
-Recently renovated full hallway bathroom with Carrara marble countertop, pebble-look floor tile, marble-look subway tile, and custom shelving
-Two hallway storage closets
Two-car garage converted into an unofficial ADU with full kitchen with granite counters, updated full shower bathroom, walk-in closet, split mounted HVAC, and carpet and engineered wood flooring
-Peaceful and enjoyable backyard with deck, pergola, yard, and lovely landscaping
-Basement framed for finishing with side-by-side washer/dryer, water softener, and storage space
-Hardwood floors throughout except where otherwise noted
-HVAC system with Nest thermostat
-Ideal location in coveted Willow Glen moments from numerous parks, shopping, dining, and entertainment options as well as major tech campuses and commuting routes 280, 880, 17, and 101
-Neighborhood schools: Willow Glen Elementary, Middle, and High
-
$1,699,000
-
2 Bedrooms
-
1 Bathrooms
-
1,136 Sq/ft
-
Lot 4300 Acres
-
Built in 1938
